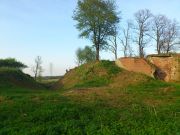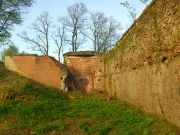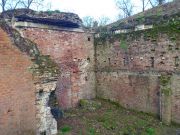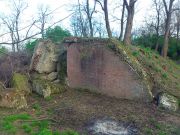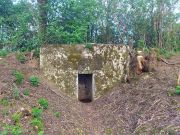Fort II "Jaksmanice"
Created on the basis of source materials by - Author: Tomasz Trojnar
Construction of the fort began in the years 1854-1857, and its modernization was carried out in the years 1881-1900. The Fort has the shape of bastion with a dry moat. The shelters are located in cross members on the shaft. In the central part of the fort is the main block connected to the postern of the barracks – visible remains being their foundations and remnants of walls. The barracks were two-storied, linked to a further building, which housed the ammunition depot and a medical station. On both shoulders of the fort are two artillery traditors or casemates. The fort was partially blown up in 1915.
Creator of the text: Jacek Dzik
Bibliography and references:
Forester Franz - Twierdza Przemyśl, Warszawa 2000 r.
Idzikowski Tomasz - Forty Twierdzy Przemyśl, Przemyśl 2001 r.
Idzikowski Tomasz - Twierdza Przemyśl
Mini przewodnik, Przemyśl 2005 r.
Różański Jan - Forty Twierdzy Przemyśl, Przemyśl 1980 r.
The author of photos: Dariusz Strycharski
add your name to our newsletter!

the Micro Project

the Micro Project
All rights reserved. The copying, reproduction and use of all or part of the information, images, graphics, HTML codes and other material contained on the pages of www.pogranicze.turystyka.pl
in electronic form or otherwise without permission is prohibited. This website is protected by copyright law. Copying and distribution without proper permission is prohibited.
Any breach of copyright will result in liability under applicable law.
